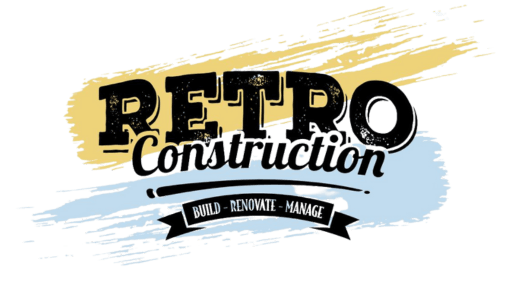We often use an Architectural Designer for projects under $500,000. While an Architect will mostly design your dream home or addition, the need for a more basic service with an AD, who can produce drawings at a quicker speed and lower cost mostly, is very handy for most clients! Something we do differently here, is that our Builder designs the project with the client and during the Estimation Phase.
This often means going back a second time or spending much more time with the client on the day, than the usual builder might. The builder’s insights are critical in the design phase, as he is the one that keeps things practical, usable, and workable onsite. This also saves time, as the AD then already has a basis to work from and small changes are all that is mostly needed by the AD, while drawing the plans up.
From the builder’s end, it’s definitely a talent for some and others built up part if this knowledge of design after years of experience. Taking an incomplete project and the potential it has, to envisioning the completed one, to put it on paper and making also make it look great, while also keeping it practical, isn’t a skill everyone has! Some builders choose not to engage with the drawing phase for this reason and leave it for the AD to do.
The latter has some disadvantages we won’t discuss now, but we’ll say collaboration is always better for the best outcome and a definite time-saving factor! Using a Design-Build Company that works in collaboration with others is therefor very beneficial, giving you the best design and outcome and which can co-ordinate all.
Understanding the Cost of Drawings
It’s important to know that we liaise through the design phase with the client, for any design parts that would influence the outcome or their preferences, which means the process is mainly in our hands and the client’s main questions around it would be would around cost. To discuss cost, a rather rough estimate on AD costs are from $400 and that is usually towards a variation needed, to just under $3000 for the actual drawings of a full standard size renovation.
Variations on drawings are sometimes needed as some of the existing building work isn’t visible until, for instance, a wall is opened up. It’s however important to keep in mind that a new build, everyday house as I call them and something that is usually up for resale every few years, could cost around $8000 for drawings, while again a dream-house design, that often has many changes to accomplish some complex design ideas, will average a cost of around $12,000. Keep in mind that each firm’s prices may also differ and location as well as market prices at the time to build, that will have an influence on these design rates.
A few general comments to make would be to mention that when a project is urgent, we are able to work with the client on some time saving plans, while council consent or the design phase is in process. Another note to make is that drawings are mostly not needed and neither is council approval for non-structural work, but there are exclusions to this rule, based on the project’s complexity and type, so engaging a part-service of an AD could be needed, project dependant again. This also means some clients will merely get a Quotation and have the physical work done, especially if the cost thereof is low and they can finance it themselves.
We hope this information has been handy to you and in our next post, we will discuss the third of the four pre-build phases.





