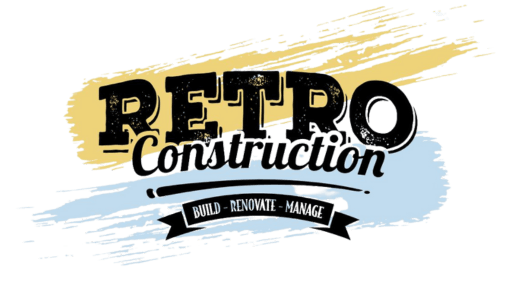Framing is the backbone of any construction project, providing essential support for everything that follows. With over 30 years in the building industry and as a member of NZIQS, we’ve seen firsthand the critical role that framing plays in the success of commercial projects. In this article we highlight the intricacies of commercial project framing, offering insights from our extensive experience to help you understand its importance and execution.
What is Commercial Project Framing?
Commercial project framing refers to the construction of the skeletal structure of a building, which supports the walls, roof, and floors. This framework is crucial for ensuring the structural integrity and durability of commercial buildings, such as offices, warehouses, and retail stores. Proper framing lays the foundation for a safe, sturdy, and long-lasting structure.
Types of Framing Materials
Choosing the right framing material is essential for the success of any commercial project. Here are the two primary types:
- Wood Framing: Traditional and widely used, wood framing is known for its versatility and ease of construction. It’s cost-effective and provides good insulation. However, it can be susceptible to pests and moisture damage.
- Steel Framing: Increasingly popular in commercial construction, steel framing is known for its strength, durability, and resistance to fire, pests, and moisture. Though more expensive than wood, it often results in lower long-term maintenance costs.
Each material has its pros and cons, and the choice often depends on the specific requirements of the project, including budget, location, and design preferences.
Key Considerations in Commercial Framing
Several critical factors need to be considered during the commercial framing process:
- Load-bearing Walls and Support Structures: Identifying and correctly positioning load-bearing walls is crucial to ensure the building’s stability and safety.
- Local Building Codes and Regulations in Auckland: Compliance with local building codes is mandatory. These regulations ensure that the structure meets safety standards and is built to withstand local environmental conditions.
- Environmental Considerations: Sustainable building practices are increasingly important. Choosing eco-friendly materials and methods can reduce the environmental impact and enhance the building’s sustainability.
The Framing Process
The framing process is a systematic procedure that involves several stages:
- Initial Planning and Design: This phase involves creating detailed blueprints and plans that outline the framing structure. It’s essential to collaborate with architects and engineers to ensure that all structural requirements are met.
- Preparing the Site: The construction site must be properly prepared, which includes clearing the area, levelling the ground, and ensuring a solid foundation.
- Erecting the Frame: This stage involves assembling the frame according to the design plans. It requires precision and expertise to ensure that all elements fit together correctly and securely.
- Inspecting and Finalizing the Frame: After the frame is erected, it undergoes thorough inspection to ensure that it meets all structural and safety standards. Any necessary adjustments are made before moving on to the next phase of construction of commercial project framing.
Challenges and Solutions in Commercial Project Framing
Framing a commercial building can present several challenges:
- Weather Conditions: Inclement weather can delay construction and damage materials. Proper planning and weatherproofing measures can mitigate these issues.
- Material Quality: Ensuring the use of high-quality materials is essential for structural integrity. Regular inspections and quality control checks help maintain standards.
- Complex Designs: Unique architectural designs can complicate the framing process. Experienced builders can develop innovative solutions to accommodate complex structures.
Case Study: Framing Offices in a Warehouse
Let’s look at a recent project where we using commercial project framing for offices within a warehouse. This project involves transforming an open warehouse space into a functional office area with a practical adjacent open floor space.




- Initial Planning: Detailed plans were drawn up, considering the warehouse’s existing structure and the new office layout.
- Site Preparation: The site was cleared and levelled, with the existing warehouse framework assessed for integration with the new structure.
- Framing: Wood was chosen for its cost-effectiveness, strength and durability. The frame was carefully erected, ensuring it tied seamlessly with the warehouse’s existing supports.
- Inspection and Finalisation: Adjustments were made as necessary to ensure a perfect fit. The entire structure is now ready for council inspection for compliance with safety standards and local building codes.
This project highlights the importance of meticulous planning and execution in commercial framing, especially when integrating new structures into existing ones. Once completed, the layout will include finished offices and an adjacent open floor space.
Summary
We’re sharing this info because many of our clients appreciate understanding the technical details and the pros and cons of a building project. We want you to have the same valuable insights to help you make informed decisions. So, if you’re planning a commercial project and need expert advice or services, don’t hesitate to reach out for a consultation. Contact Us





